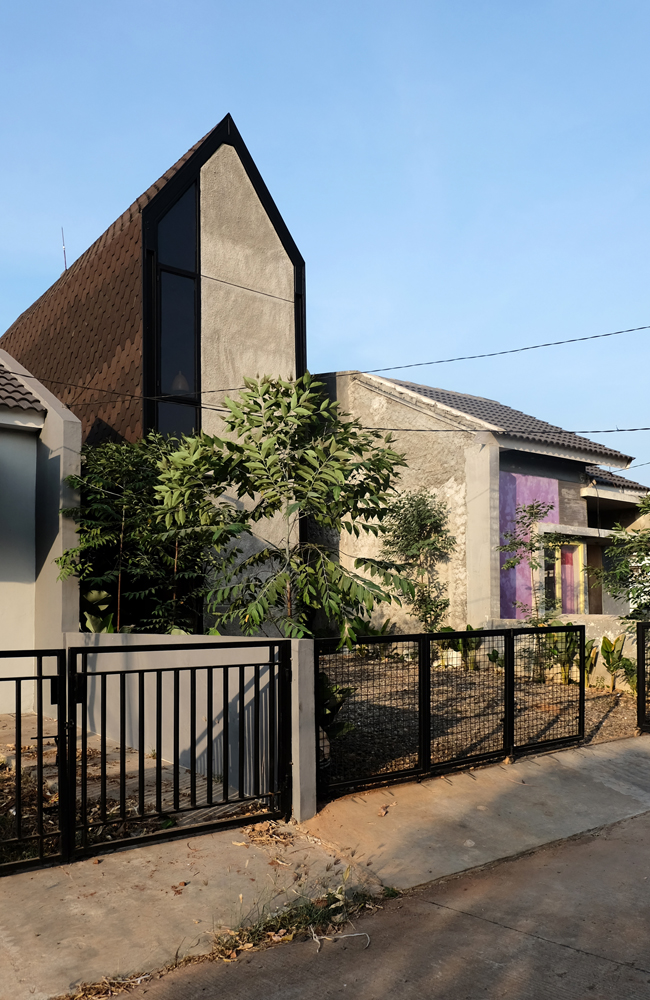
Gro-House는 23평이라는 협소한 대지 위에 2개의 침실, 2개의 화장실, 주방, 다이닝, 거실, 테라스와 사이드 가든, 그리고 차 두 대를 주차할 수 있는 주차장으로 이루어져 있다. 좁고 긴 직사각형 형태의 협소 주택은 적지 않은 공간을 모두 갖추면서도 건축주가 쾌적하게 생활할 수 있도록 3층 규모로 지어졌으며, 추후 가족 구성원이 늘어나면 필요로 하게 될 공간을 얼마든지 증축할 수도 있다. 확장성을 고려한 만큼 Gro-House의 골조는 보강, 용접 등 증축에 용이한 스틸 프레임으로 이루어져 있으며, 이를 통해 계단실 하부에 창고 공간, 2층에는 미래의 자녀들을 위한 공부방이나 놀이방, 다락에는 2개의 자녀 침실, 주차장 위에 작업실 등을 추가할 수 있다.
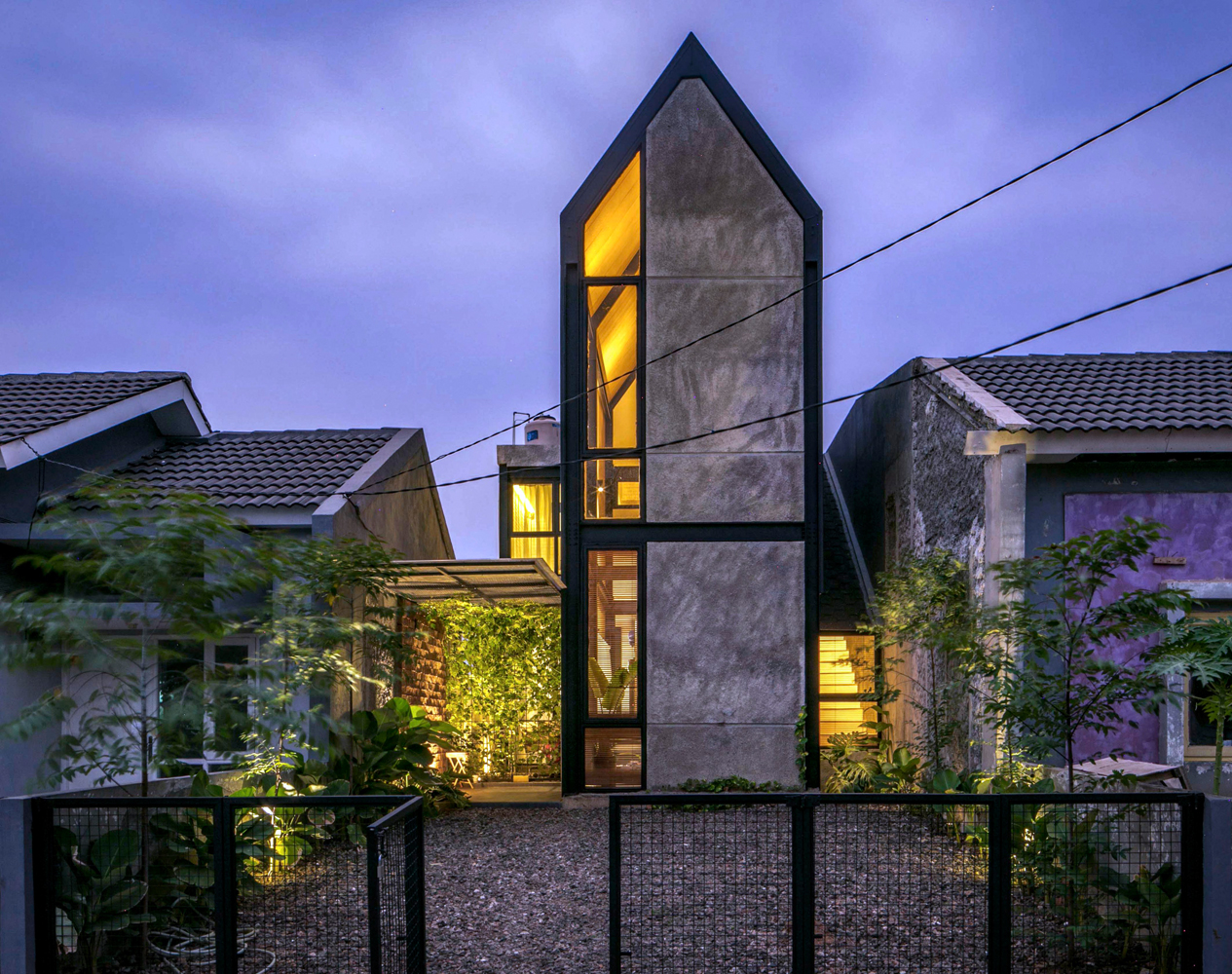
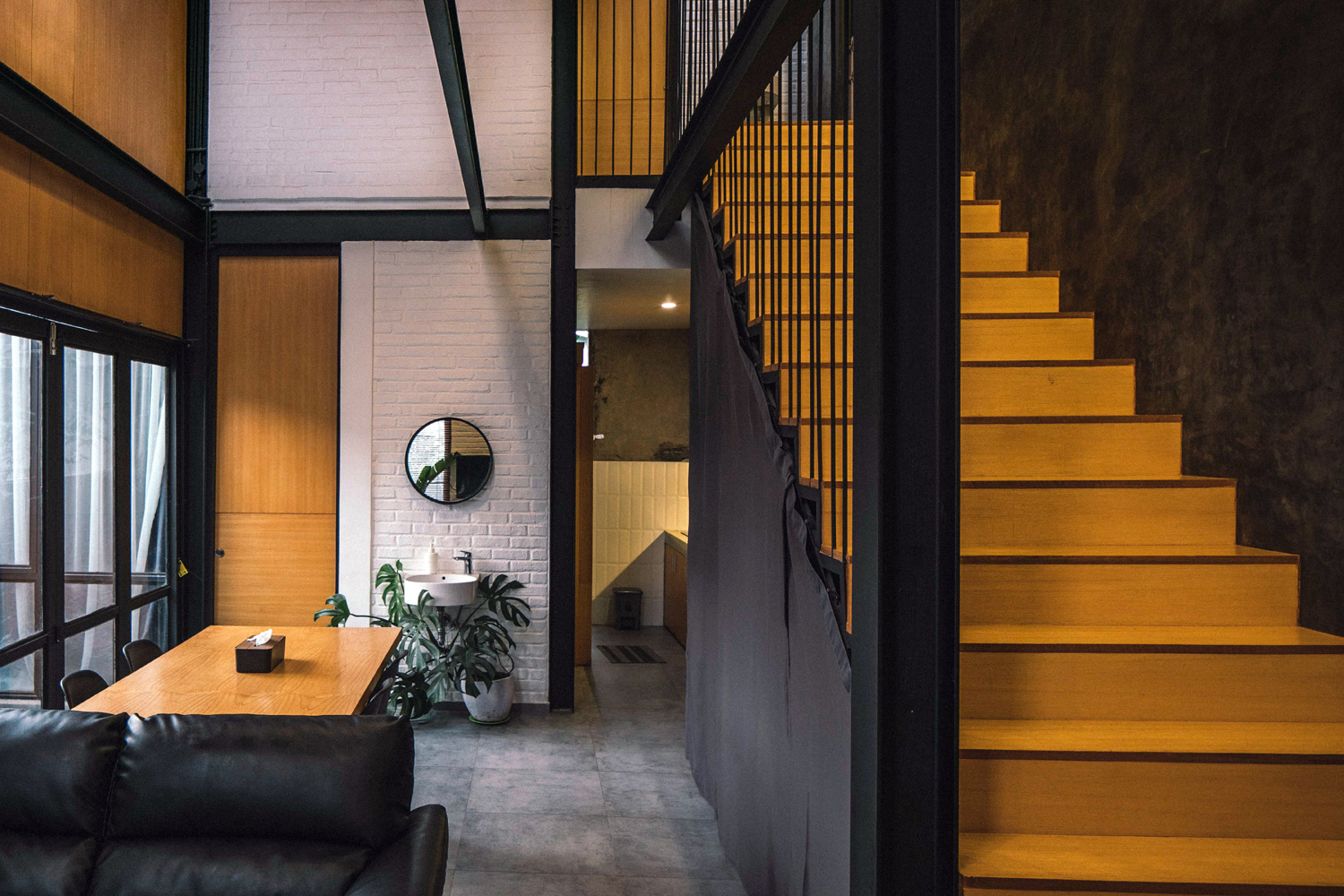
프로젝트를 맡은 Atelier Bertiga는 Gro-House를 구성하는 마감재에 대해서도 주의 깊게 연구했다. 실내 공간에는 쉽고 빠르게 시공할 수 있는 원목 합판을 주요 마감재로 사용했는데, 이는 검정색, 흰색으로 이루어진 공간에 자연 소재의 부드러운 느낌을 더한다. 그리고 원목 합판은 구하기 쉽고 저렴해서 나중에 주택에 새로운 공간을 추가할 때에도 마감재로 부담 없이 사용할 수 있다.
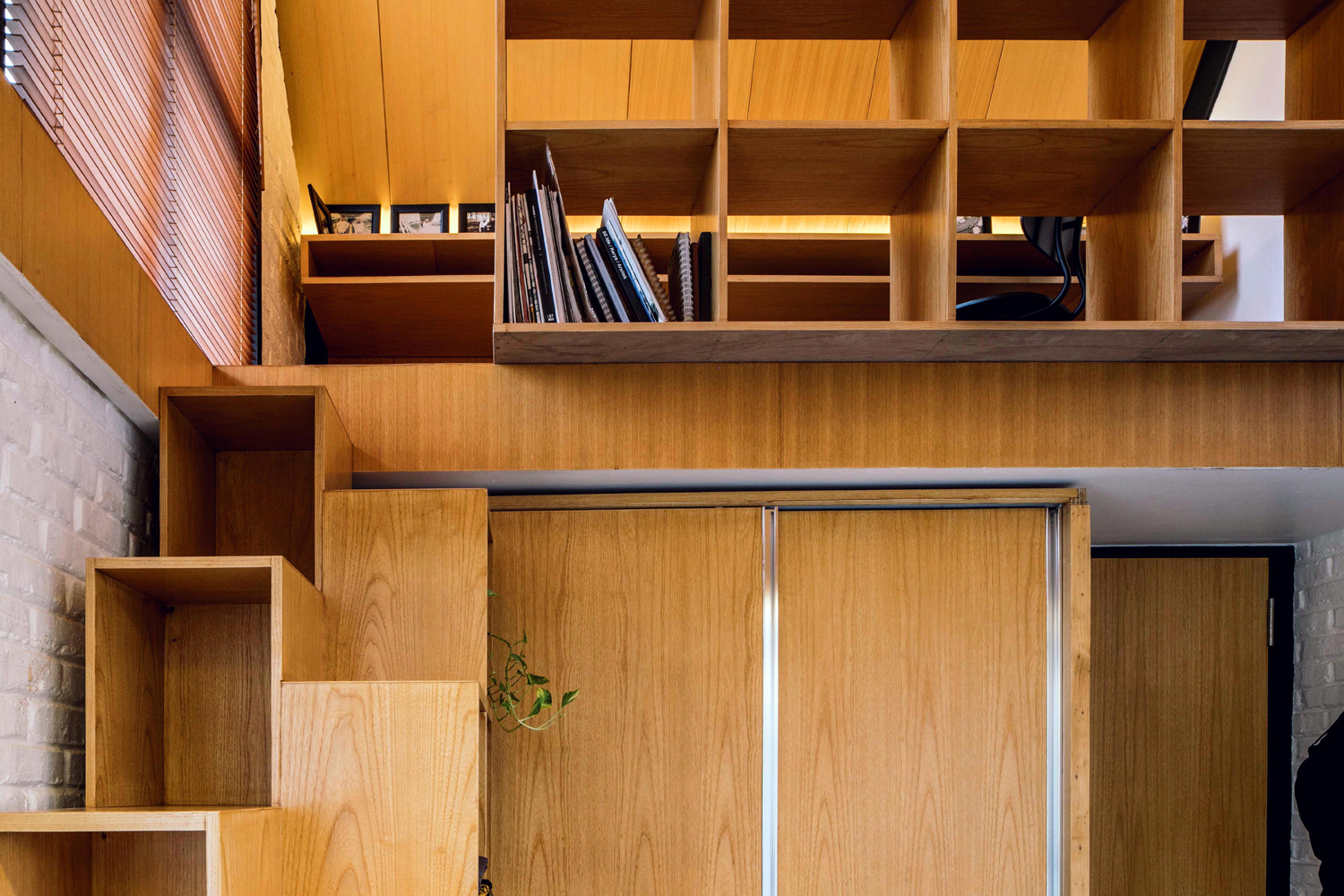
Gro-House is a design process to find the solution in such small habitat area in which the user could develop if they need more spaces and rooms depends on the user’s budget in the future. On the first phase of the construction, the house was built to provide all spaces and rooms the user only needed with intention to prepare for the second phase of the construction by using the existing structures.
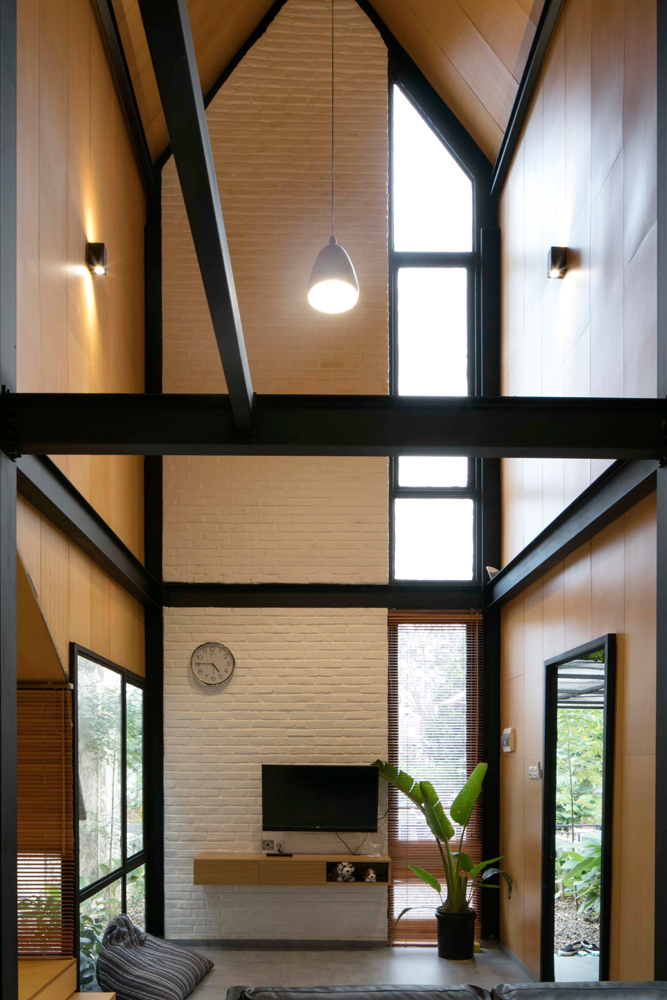
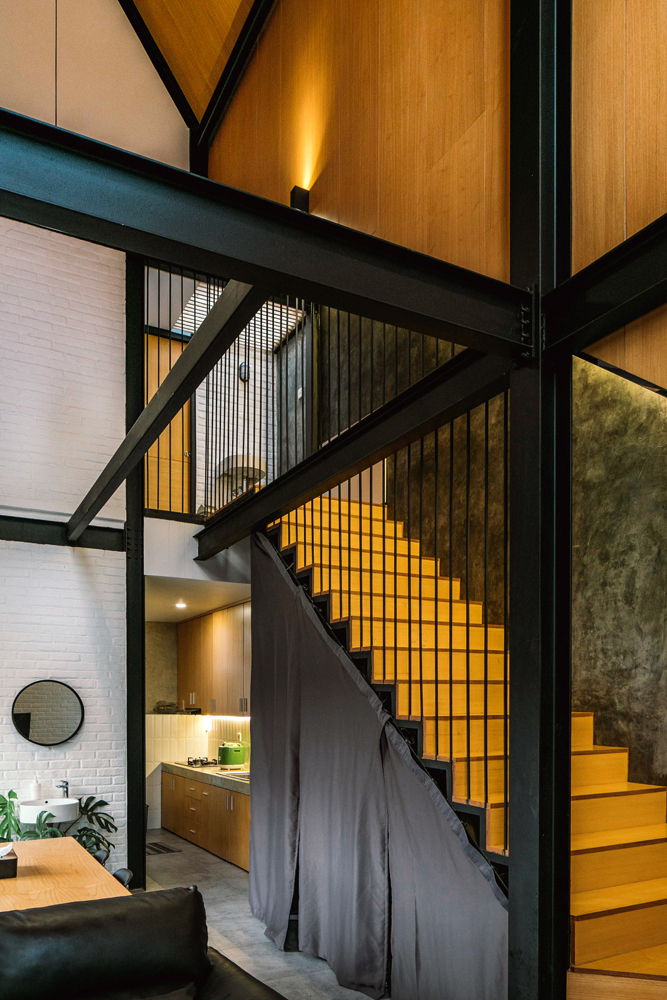
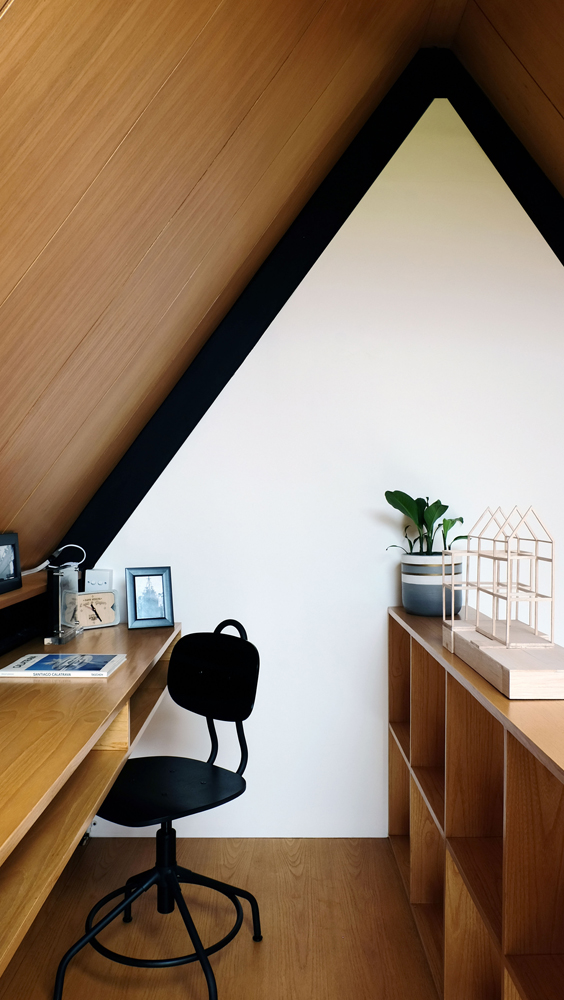
The main structure is the steel framing which allowed the house easily to be growth, and steel framing has some benefits for the construction for example it could easily to do a customization by applying bolts and welding system to make a joint for the future construction on the second phase, depending on how the user wanted to, based on what, where, and how the spaces to be built. The building has approximately 76m2 area with structured system of 3 stories on the first phase. Consist of 2 bedrooms, 2 bathrooms, a kitchen, a living and dining room, carport that could hold 2 cars, a terrace and a side garden.











0개의 댓글
댓글 정렬